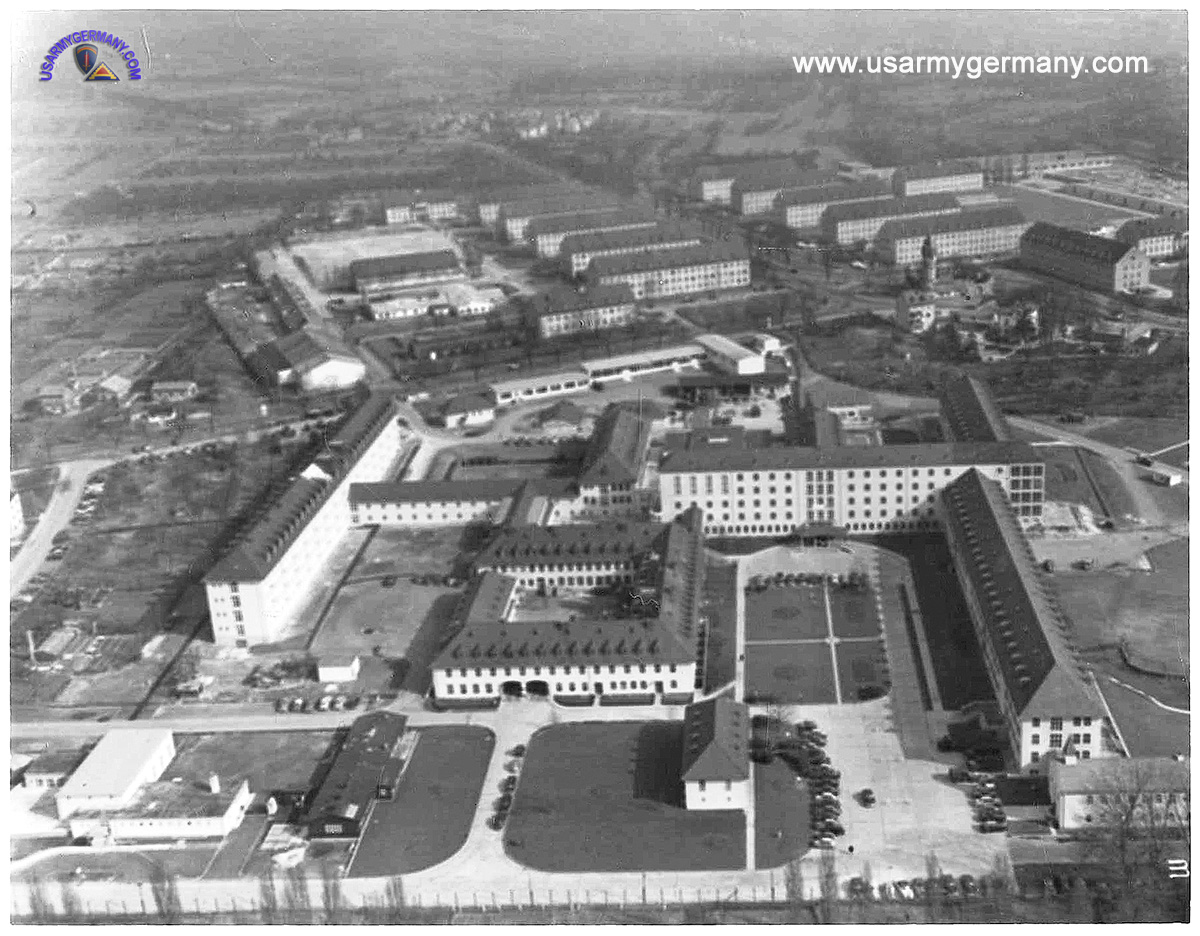
US Army in Germany, usarmygermany.com,
Walter Elkins, accessed 6 August 2020.
US Army 97th General Hospital (foreground); Atterberry Kaserne (right);
Betts Kaserne (behind the hospital). For 20 years I've been trying to find
a photo of the entire hospital and this one (and the next) just turned up.
From the USAREUR Military History Office - Online Medical Histories, 2002, via the US Army in Germany website:
Originally, the hospital consisted of a main building seven thousand and seventy nine square meters in size, with five floors, four wings, a basement and sub-basement; an isolation building seven hundred and ninety square meters in size, with three floors; a utilities building two hundred and ninety square meters in size, with two floors; a generator building and a transformer building. When the Americans took the hospital for an installation of their own, several temporary buildings were constructed for additional facilities. Fourteen hospital Nissen-type hutments were added for convalescent wards; an enlisted men's recreational center was built with a bar and dance floor; three rectangular buildings were built for utilities work shops; a Red Cross building for patients' recreation was erected, as well as a timber type dining room being added to the official mess. Approximately two hundred and thirty apartments were added to the hospital installation when a neighboring block of apartment buildings was assigned to the hospital for use in October of 1945. Between these apartment buildings and the hospital itself was a large gardening area which also became the property of the United States Army and later provided food and flowers for the use of the hospital. Altogether the installation covers almost twenty acres of land. The 97th General Hospital is one of the best equipped US Army hospitals in Germany.For some reason, the red crosses on the roof are missing; they were there before and they were put back later.