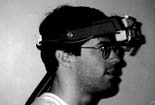
Figure 1: Our User Interface
Figure 2: A pan over part of our laboratory, showing wireframe (without hidden-line removal) views of several of the building's structural elements. In this image some vertical columns and part of the floor are seen overlaid on a corner of our lab.
Figure 3: The column is selected with the mouse, indicating that the user wishes to view its internal structure in conjunction with a structural analysis. When the user selects the column, it changes line style.
Figure 4: A mouse click causes the internal reinforcing steel bars inside the selected column appear, along with an X11 window that contains the output of a commercially available structural analysis and design program.