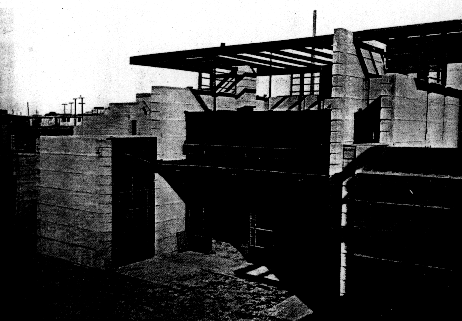 THE PROGRAM
THE PROGRAM

THE LOCATION
A sloping piece of ground close to the shores of the Pacific Ocean, on the southern end of La Jolla, facing two parallel streets and bisected by a public alley.
Dr. W. L. Lloyd decided to build a group of twelve houses including garages for rental to summer vacationists. The utmost economy was necessary to meet the competition of the customary primitive wooden beach shack.
In order to facilitate extensive outdoor life a play court for each house was considered necessary. The single house unit is repeated twelve times. The units are arranged to give complete privacy to the play courts in front of the living rooms. In no case do a neighbor's windows open into a court. Each house has a roof terrace surrounded by a parapet of sufficient height to assure privacy. Each roof terrace is equipped with a fireplace and looks freely out toward the ocean. The garages are accessible from the public alley. A central gas heater and circulating system provide hot water for all dwellings. A group of public showers serve the bathers returning from the beach.
The court side of each living room is formed by sliding glass doors which may be opened full length. High windows on the other side of the room open out above the lower side portions of the house. Their location right below the ceiling insures ample light and ventilation and serves to counteract the efects of the sun on the roof terrace. Each living room has a real fireplace; a couch and a closet permit its use as a guest room. Each kitchen is equipped with an icebox and a garbage incinerator.
All floors are made of concrete and laid right on the ground. The roofs are constructed of wood joists covered with shiplap and composition roofing. The roof terrace is formed by a concrete slab laid on top of the roofing. All walls are made of concrete by a ''slab-cast'' scheme. It is a type of monolithic concrete wall construction suitable for one- and two-story buildings. In climates colder than California some added provision for heat insulation should be made.
The ''slab-cast'' form work is made of wood and consists of a skeleton of vertical guides and a single continuous course of horizontal wall forms. The guides are two inches thick and have bevelled edges to help the stripping. The wall forms slide on the outside of the guides. They are made of two-inch boards held together by cleats. The inside is covered with roofing paper in order to insure a good surface for the concrete. A small triangular wood strip holds the paper in place and gives a clean cut seam f or each course of concrete. The forms are pressed against the guides by means of the cleats and iron clamps.
The concrete floor is placed and finished first. The guides are then erected. Next the window and door frames, anchors, reinforcing rods including special ties at corners, plumbing pipes, etc., are placed between the forms. No cutting of formwork is necessary. One course of concrete is poured each day. The concrete is poured during the afternoon, allowing it to set overnight sufficiently to permit the raising of the forms the next morning. The forms are loosened by opening the clamps and then they are slid up to the next course. Long heavy form units are handled by means of block and tackle fastened to the cross braces on top of the guides.
The concrete used need be only of low strength (500 lbs.). Often suitable aggregate for such concrete is found right on the premises. The form lumber, being two inches thick, is not damaged and so is available for structural purposes. Two sets of forms only were used for the Pueblo Ribera. After forms are once made, unskilled labor is sufficient for the handling. No plastering of walls is required either inside or outside.
An attempt was made to achieve an organic whole out of the aggregation of small units. The grouping serves to overcome the appearance of a mechanical repetition of units so frequent in similar schemes. Each house receives an individual character through its position in relation to its neighbor and through variations in the design of the woodwork above the openings and in the roof pergola. The neighbor's windowless back walls become attractive garden features. Roof terrace, play court and living room join to form one living space. A uniform scale is maintained throughout by using a scheme of equally spaced unit lines for the whole layout.
Each house is apparently formed by a series of upright slab units. The slab units used to form the enclosure are made of concrete, and those used to screen the openings are composed of wood and glass. All these slab units are joined by recessed links, which result from the use of the form guides. The small horizontal grooves between the courses of the wall do not appear on the links and do not contradict the monolithic character of the slab unit. Architecturally the recessed links are as characteristic of the modern slab wall as the plaster was of the traditional plastic masonry wall.
MATERIALS
Concrete for all floors and walls.
California Redwood for all exposed wood including furniture.
Celotex for the ceiling panels between rafters of living room.
Composition roofing.
Glass.
TEXTURES
Cast concrete, medium rough.
Surfaced wood.
Glass.
COLOR
Concrete Stain(acid): tan to terra cotta.
Waxed Natural California Redwood: brown red.
Natural Celotex:tan.
LANDSCAPING
The planting scheme carries the layout of the house into the open. Lawn courts surrounded by salt bush hedges. Torrey pines at entrances. Climbing vines for walls and pergolas.