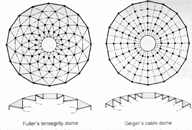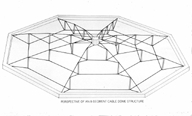

Architects: Space Group of Korea (Gymnastics); Dong Myeong
Architects and Planners (Fencing)
Roof Structural Engineers: Geiger Associates
 The 1988
Gymnastics and Fencing Arenas were the first structures to realize
R. Buckminster Fuller's "tensegrity" systems at building
scale. The evolution of this new structural type began in 1949,
when Kenneth Snelson, working as a student of Fuller's, developed
a series of sculptures comprised of continuous wires separated
by discontinuous struts. Fuller realized that if this concept
was applied to structures, that "the compression struts [would]
become small islands in a sea of tension," which in turn
would drastically reduce the amount of material required to build
them. Fuller, who had worked for years to emphemeralize buildings,
transformed Snelson's sculptural idea into a "tensile integrity"
or "tensegrity" structural system for domes and other
longspan roofs, which he patented in 1962 (figure 1).
The 1988
Gymnastics and Fencing Arenas were the first structures to realize
R. Buckminster Fuller's "tensegrity" systems at building
scale. The evolution of this new structural type began in 1949,
when Kenneth Snelson, working as a student of Fuller's, developed
a series of sculptures comprised of continuous wires separated
by discontinuous struts. Fuller realized that if this concept
was applied to structures, that "the compression struts [would]
become small islands in a sea of tension," which in turn
would drastically reduce the amount of material required to build
them. Fuller, who had worked for years to emphemeralize buildings,
transformed Snelson's sculptural idea into a "tensile integrity"
or "tensegrity" structural system for domes and other
longspan roofs, which he patented in 1962 (figure 1).
 The complexity
of Fuller's tensegrity domes precluded their full-scale realization
until the 1980's, when another brilliant engineer simplified them
enough to make them buildable. David Geiger had been refining
his pneumatic cable-stiffened dome designs since his first spectacular
success at the U.S. Pavilion at Expo 70 in Osaka. Unfortunately,
these roofs had not always performed well in northern American
cities -- the Pontiac Silverdome roof in Detroit was partially
destroyed in a windstorm during construction, and the roof of
the Hubert H. Humphrey Metrodome in Minneapolis partially deflated
after a heavy snowstorm. Geiger had been aware of Fuller's tensegrity
structures for some time and "thought it would be a significant
breakthrough" to build one. By simplifying Fuller's cable
net and making the dome profile much lower and more aerodynamic,
(figure 2) Geiger was able to design self supporting stadium covers
weighing only slightly more that his pneumatic roofs (figure3).
The complexity
of Fuller's tensegrity domes precluded their full-scale realization
until the 1980's, when another brilliant engineer simplified them
enough to make them buildable. David Geiger had been refining
his pneumatic cable-stiffened dome designs since his first spectacular
success at the U.S. Pavilion at Expo 70 in Osaka. Unfortunately,
these roofs had not always performed well in northern American
cities -- the Pontiac Silverdome roof in Detroit was partially
destroyed in a windstorm during construction, and the roof of
the Hubert H. Humphrey Metrodome in Minneapolis partially deflated
after a heavy snowstorm. Geiger had been aware of Fuller's tensegrity
structures for some time and "thought it would be a significant
breakthrough" to build one. By simplifying Fuller's cable
net and making the dome profile much lower and more aerodynamic,
(figure 2) Geiger was able to design self supporting stadium covers
weighing only slightly more that his pneumatic roofs (figure3).
 As built,
Geiger's seminal Seoul Olympic domes weighed just 3 pounds per
square foot, compared to the U.S. Pavilion's 1.5 pounds per square
foot and the 1965 Houston Astrodome's 30 pounds per square foot.
Like the steel and plastic Astrodome and the reinforced concrete
Seattle Kingdome roofs, Geiger's tensegrity structures supported
themselves without elevated internal air pressure (and the fans
required to maintain it), ensuring that his roofs would be unaffected
by mechanical failures, and that they could support a lot of snow
without melting it. As at the U.S. Pavilion, Geiger's structure
was cost effective as well as structurally inventive. The 295
foot and 393 foot diameter Olympic domes each cost $20 per square
foot, which was more than that of Geiger's cable domes, but still
much less than traditional reinforced concrete or steel domes
(figure 4 -- Seattle Kingdome).
As built,
Geiger's seminal Seoul Olympic domes weighed just 3 pounds per
square foot, compared to the U.S. Pavilion's 1.5 pounds per square
foot and the 1965 Houston Astrodome's 30 pounds per square foot.
Like the steel and plastic Astrodome and the reinforced concrete
Seattle Kingdome roofs, Geiger's tensegrity structures supported
themselves without elevated internal air pressure (and the fans
required to maintain it), ensuring that his roofs would be unaffected
by mechanical failures, and that they could support a lot of snow
without melting it. As at the U.S. Pavilion, Geiger's structure
was cost effective as well as structurally inventive. The 295
foot and 393 foot diameter Olympic domes each cost $20 per square
foot, which was more than that of Geiger's cable domes, but still
much less than traditional reinforced concrete or steel domes
(figure 4 -- Seattle Kingdome).
Geiger shared with his client, the Seoul Olympic Committee, the notion that his new structural form would serve as much more than just a roof over sports arenas. The Olympic Committee hoped that the arenas would be "[among the] many firsts that we will show the world through the Olympics," and that they would help "advance the country just as the Japanese did in [the] 1964 [Olympics]." Geiger quickly reported that the diameter of his domes could be expanded indefinitely with little additional weight or expense per square foot of roof. Buckminster Fuller would certainly have appreciated this expansive optimism. In the opening paragraph of his tensegrity patent he claims that the system has "special application to structures of vast proportions such as free span domes capable of "housing an entire city."
Conniff, Richard."After a while, nothing seems strange in a stadium with a 'lid'." Smithsonian (January 1988): 114-25.
Engineering News Record 223 (12 October 1989): 24-7.
Geiger, David, Andrew Stefaniuk, and David Chen. "The Design and Costruction of Two Cable Domes for the Korean Olympics." Shells, Membranes and Space Frames. Proceedings of the IASS Symposium on Membrane Structures and Space Frames, Osaka, Japan, 15-19 September, 1986.
Herskowitz, Mickey. "Dome hits 30: Historic construction covers all bases." Houston Post (9 April 1995): B9.
Rastorfer, Darl. "Structural Gymnastics for the Olympics." Architectural Record (September 1988).
Shaeffer, R.E. "History and Development of Fabric Structures." Abel et al. Spatial, Lattice and Tension Structures. ASCE Structures Congress XII, IASS International Symposium, 1994: 979-89.
Tuchman, Janice L. and Shin Ho-Chul. "Olympic Domes First of Their Kind." Engineering News Record (6 March 1986).