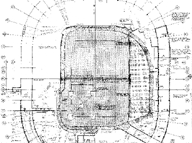 Lower Level
Lower LevelPlan
 Lower Level
Lower Level
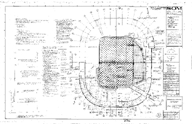 Lower Level 2 Plan
Lower Level 2 Plan
 Lower Level 2 Plan
Lower Level 2 Plan
 Building Elevation
Building Elevation
 Building Elevation
Building Elevation
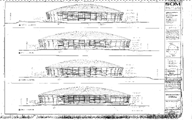 Building Elevation
Building Elevation
 Building Elevation
Building Elevation
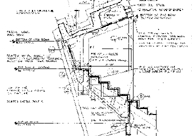 Section Exterior Wall
Section Exterior Wall
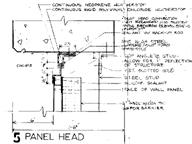 Panel Head - Exterior Wall
Panel Head - Exterior Wall
 Panel Sill - Exterior Wall
Panel Sill - Exterior Wall
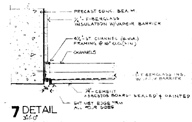 Detail - Exterior Wall
Detail - Exterior Wall
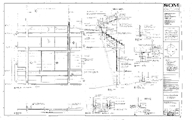 Exterior Wall Elevation and Section
Exterior Wall Elevation and Section
 Exterior Wall Elevation and Section
Exterior Wall Elevation and Section
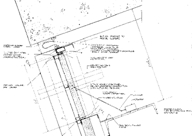 Panel Head at Ring Beam, Detail
Panel Head at Ring Beam, Detail
 Panel Sill at Ring eam, Detail
Panel Sill at Ring eam, Detail
 Wall Section at Mechanical Opening
Wall Section at Mechanical Opening
 Exterior Wall General Notes and Details
Exterior Wall General Notes and Details
 Exterior Wall General Notes and Details
Exterior Wall General Notes and Details
 Ring Beam, Section 2
Ring Beam, Section 2
 Ring Beam, Section 5
Ring Beam, Section 5
 Ring Beam Detail
Ring Beam Detail
 Ring Beam Detail
Ring Beam Detail
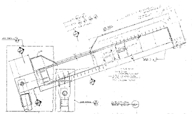 Cable Anchorage, Section 1
Cable Anchorage, Section 1
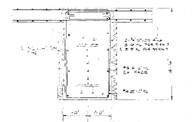 Cable Anchorage, Section 9, 9a
Cable Anchorage, Section 9, 9a
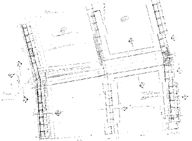 Cable Anchorage, Partial Plan
Cable Anchorage, Partial Plan
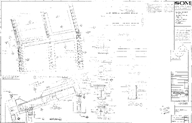 Cable Anchor Details III
Cable Anchor Details III
 Cable Anchor Details III
Cable Anchor Details III
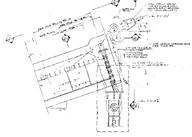 Cable Anchorage, Section 1
Cable Anchorage, Section 1
 Cable Anchorage, Section 1a
Cable Anchorage, Section 1a
 Cable Anchorage, Section 2
Cable Anchorage, Section 2
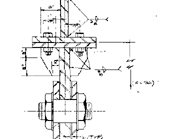 Cable Anchorage, Section 3
Cable Anchorage, Section 3
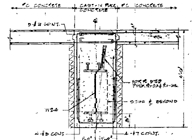 Cable Anchorage, Section 5
Cable Anchorage, Section 5
 Alternate Cable Anchor Detail III
Alternate Cable Anchor Detail III
 Alternate Cable Anchor Detail III
Alternate Cable Anchor Detail III
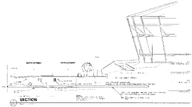 Section Street Level
Section Street Level
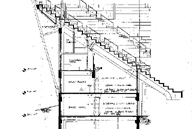 Section through Stands
Section through Stands
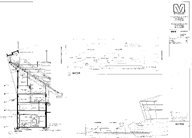 Drawing Sections
Drawing Sections
 Drawing Sections
Drawing Sections Back to How It Works Menu
Back to How It Works Menu