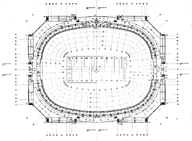 Level One Floor Plan
Level One Floor Plan
 Level One Floor Plan
Level One Floor Plan
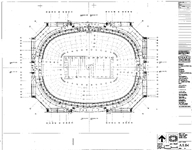 Level 1 Floor Plan
Level 1 Floor Plan
 Level 1 Floor Plan
Level 1 Floor Plan
 North Elevation
North Elevation
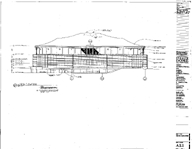 North Elevation
North Elevation
 North Elevation
North Elevation
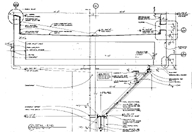 Detail - Ring
Detail - Ring
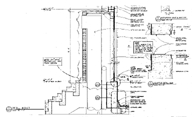 Detail @ Duct
Detail @ Duct
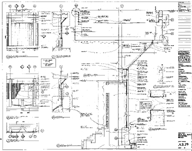 Drum Wall Elevation
Drum Wall Elevation
 Drum Wall Elevation
Drum Wall Elevation
 Expansion Joint
Expansion Joint
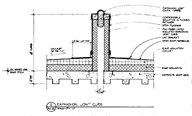 Expansion Joint Curb
Expansion Joint Curb
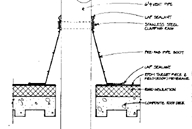 Vent thru Roof
Vent thru Roof
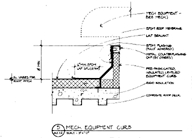 Mech. Equipment Curb
Mech. Equipment Curb
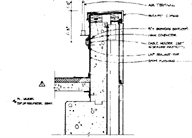 Lightning Rod Detail
Lightning Rod Detail
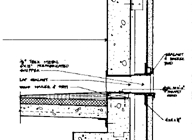 Scupper @ Metal Panel Detail
Scupper @ Metal Panel Detail
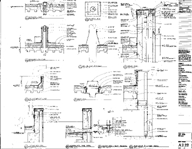 Low Roof Details
Low Roof Details
 Low Roof Details
Low Roof Details
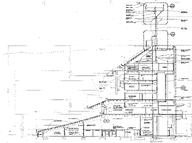 Section
Section
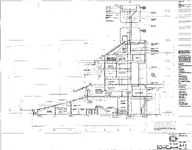 Section 1
Section 1
 Section 1
Section 1
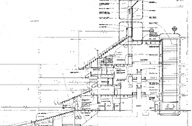 Section #2
Section #2
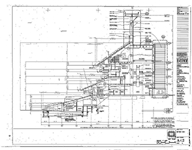 Section #2
Section #2
 Section #2
Section #2
 Section 1
Section 1
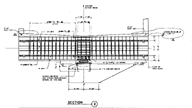 Section 2
Section 2
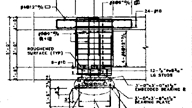 Section 4
Section 4
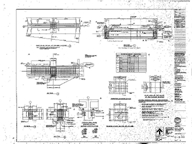 Ring Beam Section and Details
Ring Beam Section and Details
 Ring Beam Section and Details
Ring Beam Section and Details
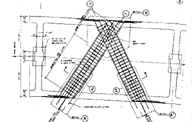 Part Plan Detail
Part Plan Detail
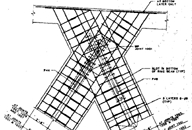 Detail B
Detail B
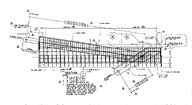 Section 1
Section 1
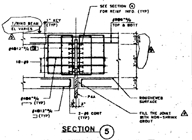 Section 5
Section 5
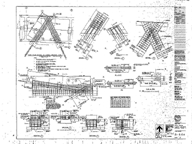 Ring Beam Cable Anchor Details - 1
Ring Beam Cable Anchor Details - 1
 Ring Beam Cable Anchor Details - 1
Ring Beam Cable Anchor Details - 1
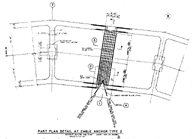 Part Plan Detail
Part Plan Detail
 Section 1
Section 1
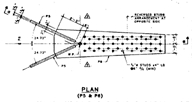 Plan P5 & P6
Plan P5 & P6
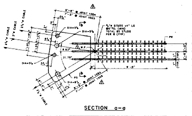 Section AA
Section AA
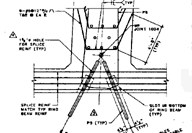 Detail A
Detail A
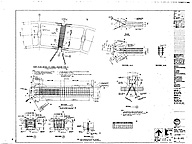 Ring Beam Cable Anchor Detail - 2
Ring Beam Cable Anchor Detail - 2
 Ring Beam Cable Anchor Detail - 2
Ring Beam Cable Anchor Detail - 2
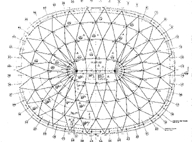 Cable layout Plan
Cable layout Plan
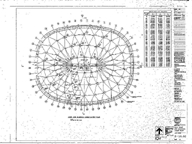 Roof Hoop and Diagonal Cable Plan
Roof Hoop and Diagonal Cable Plan
 Roof Hoop and Diagonal Cable Plan
Roof Hoop and Diagonal Cable Plan
 Section Along Minor Axis
Section Along Minor Axis
 Section Along Major Axis
Section Along Major Axis
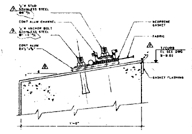 TYP Fabric / Ring Beam Attachment
TYP Fabric / Ring Beam Attachment
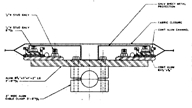 Typical Fabric / Cable Attachment
Typical Fabric / Cable Attachment
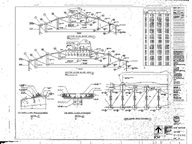 Roof Section
Roof Section
 Roof Section
Roof Section
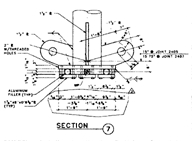 Section 7
Section 7
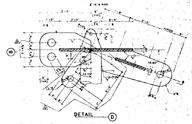 Detail D
Detail D
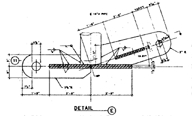 Detail E
Detail E
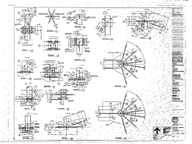 Center Truss Details
Center Truss Details
 Center Truss Details
Center Truss Details
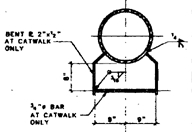 Section 3
Section 3
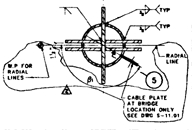 Section 4
Section 4
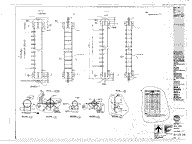 Roof Post Details
Roof Post Details
 Roof Post Details
Roof Post Details
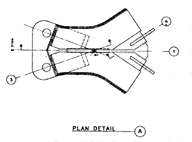 Plan Detail A
Plan Detail A
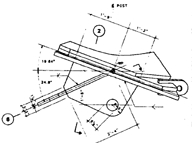 Section 1
Section 1
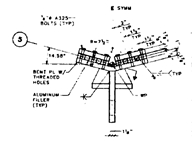 Section 2
Section 2
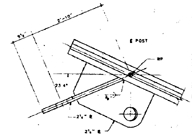 Section 3
Section 3
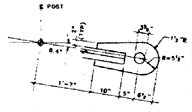 Section 4
Section 4
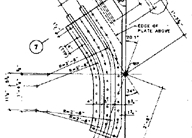 Section 5
Section 5
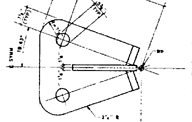 Section 6
Section 6
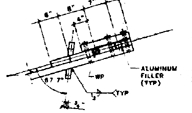 Section 7
Section 7
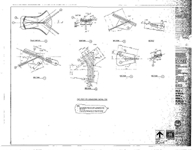 Top Connection Details
Top Connection Details
 Top Connection Details
Top Connection Details
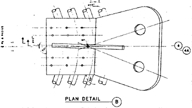 Plan Detail B
Plan Detail B
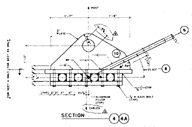 Section 4, 4A
Section 4, 4A
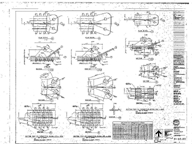 Bottom Connection Details
Bottom Connection Details
 Bottom Connection Details
Bottom Connection Details
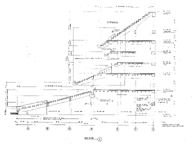 Section
Section
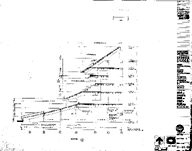 Section 2
Section 2
 Section 2
Section 2 Back to How It Works Menu
Back to How It Works Menu