Brief History of Framed and Walled Structures
-
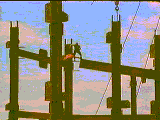 Skeleton Frame
Construction Video
Skeleton Frame
Construction Video
-
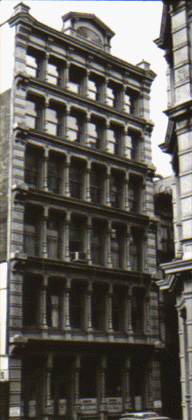 112 Prince Street - Cast Iron Building
112 Prince Street - Cast Iron Building
-
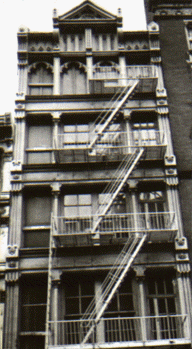 435 Broome Street - Cast Iron Building
435 Broome Street - Cast Iron Building
-
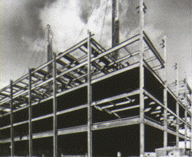 Borden Building, Columbus, Ohio - Steel Building
Borden Building, Columbus, Ohio - Steel Building
-
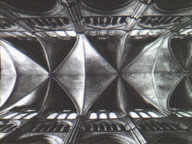 Bourges Cathedral, France - Nave, Vault
Bourges Cathedral, France - Nave, Vault
-
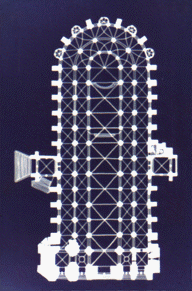 Bourges Cathedral - Plan
Bourges Cathedral - Plan
-
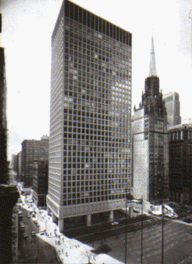 S.O.M., F.Kahn, Brunswick Building, Chicago
S.O.M., F.Kahn, Brunswick Building, Chicago
-
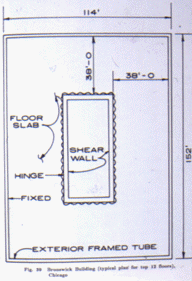 Brunswick Building - Plan
Brunswick Building - Plan
-
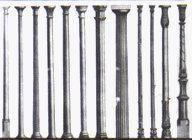 Column - Cast Iron Structure
Column - Cast Iron Structure
-
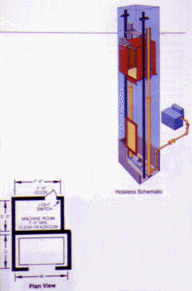 Elevator, 'Holeless' System - Axonometric and Plan
Elevator, 'Holeless' System - Axonometric and Plan
-
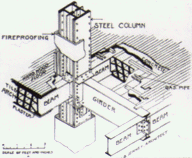 Fair Store, Chicago - Steel Frame Axonometric
Fair Store, Chicago - Steel Frame Axonometric
-
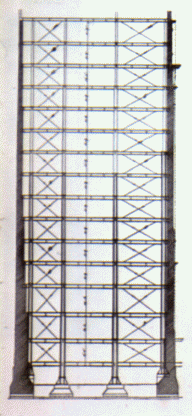 Havermeyer Building, New York
Havermeyer Building, New York
-
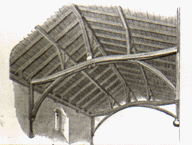 Hingham Ferrers, Northamptonshire
Hingham Ferrers, Northamptonshire
-
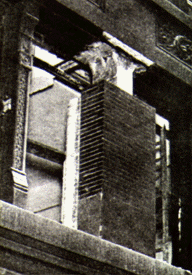 Home Insurance Building - Detail of Column
Home Insurance Building - Detail of Column
-
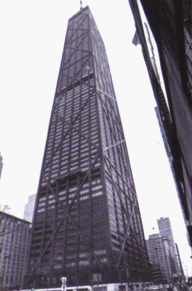 John Hancock Center, Chicago
John Hancock Center, Chicago
-
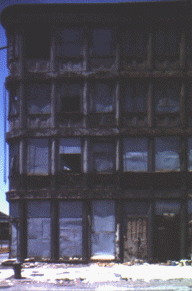 Edward Laing Store, New York - Cast Iron Building
Edward Laing Store, New York - Cast Iron Building
-
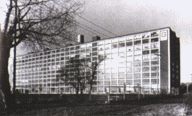 Larkin R/S/T Warehouse, Buffalo - External View
Larkin R/S/T Warehouse, Buffalo - External View
-
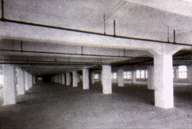 Larkin R/S/T Warehouse - Interanl View
Larkin R/S/T Warehouse - Interanl View
-
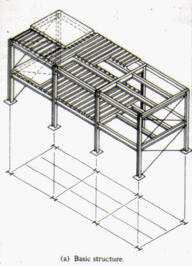 Skeleton Frame - Basic Structure Diagram
Skeleton Frame - Basic Structure Diagram
-
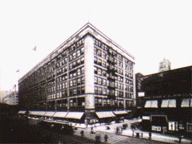 Leiter Stores, Chicago
Leiter Stores, Chicago
-
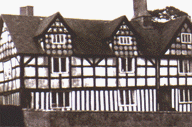 Medieval Architecture - Frame and Infill
Medieval Architecture - Frame and Infill
-
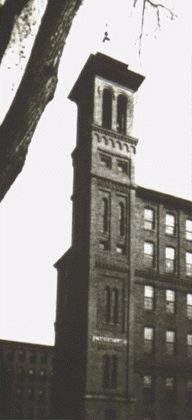 Merrimack Manufacturing Co.
Merrimack Manufacturing Co.
-
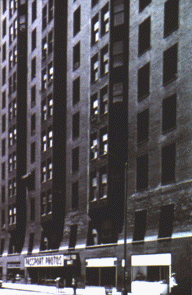 D.Burnham, Monadnok Block, Chicago - Storefront
D.Burnham, Monadnok Block, Chicago - Storefront
-
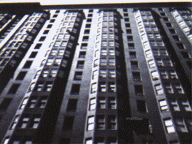 Monadnok Block - Facade
Monadnok Block - Facade
-
 Monadnok Block - Typical Floor Plans
Monadnok Block - Typical Floor Plans
-
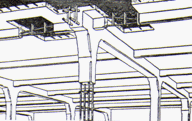 Reinforced Concrete - Hennebique System
Reinforced Concrete - Hennebique System
-
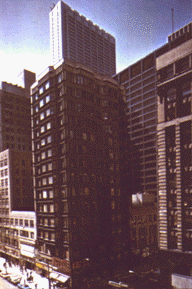 D.Burnham, Reliance Building, Chicago
D.Burnham, Reliance Building, Chicago
-
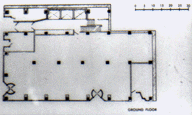 Reliance Building - Plan
Reliance Building - Plan
-
 L.Kahn, Richards Labs, U.Penn., Philadelphia - Isometric Framing Diagram
L.Kahn, Richards Labs, U.Penn., Philadelphia - Isometric Framing Diagram
-
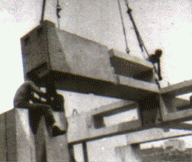 Richards Labs - Construction View
Richards Labs - Construction View
-
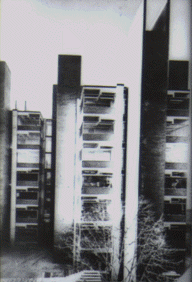 Richards Labs - Towers and Stacks from North
Richards Labs - Towers and Stacks from North
-
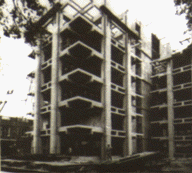 Richards Labs - Construction View
Richards Labs - Construction View
-
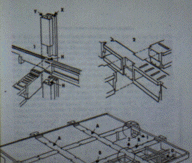 Richards Labs - Precast Concrete Frame
Richards Labs - Precast Concrete Frame
-
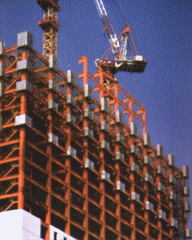 Skeleton Frame - Construction View
Skeleton Frame - Construction View
-
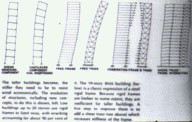 Skeleton Frame - Skyscaper Construction, Framing
Skeleton Frame - Skyscaper Construction, Framing
-
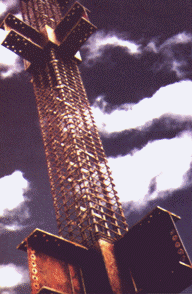 Skeleton Frame - Reinforced Concrete with Steel Flanges
Skeleton Frame - Reinforced Concrete with Steel Flanges
-
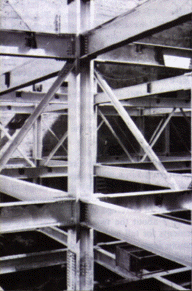 Skeleton Frame - W14 Steel Column Insubstructure
Skeleton Frame - W14 Steel Column Insubstructure
Building
Systems I Lecture Materials Menu
 Skeleton Frame
Construction Video
Skeleton Frame
Construction Video
 112 Prince Street - Cast Iron Building
112 Prince Street - Cast Iron Building
 435 Broome Street - Cast Iron Building
435 Broome Street - Cast Iron Building
 Borden Building, Columbus, Ohio - Steel Building
Borden Building, Columbus, Ohio - Steel Building
 Bourges Cathedral, France - Nave, Vault
Bourges Cathedral, France - Nave, Vault
 Bourges Cathedral - Plan
Bourges Cathedral - Plan
 S.O.M., F.Kahn, Brunswick Building, Chicago
S.O.M., F.Kahn, Brunswick Building, Chicago
 Brunswick Building - Plan
Brunswick Building - Plan
 Column - Cast Iron Structure
Column - Cast Iron Structure
 Elevator, 'Holeless' System - Axonometric and Plan
Elevator, 'Holeless' System - Axonometric and Plan
 Fair Store, Chicago - Steel Frame Axonometric
Fair Store, Chicago - Steel Frame Axonometric
 Havermeyer Building, New York
Havermeyer Building, New York
 Hingham Ferrers, Northamptonshire
Hingham Ferrers, Northamptonshire
 Home Insurance Building - Detail of Column
Home Insurance Building - Detail of Column
 John Hancock Center, Chicago
John Hancock Center, Chicago
 Edward Laing Store, New York - Cast Iron Building
Edward Laing Store, New York - Cast Iron Building
 Larkin R/S/T Warehouse, Buffalo - External View
Larkin R/S/T Warehouse, Buffalo - External View
 Larkin R/S/T Warehouse - Interanl View
Larkin R/S/T Warehouse - Interanl View
 Skeleton Frame - Basic Structure Diagram
Skeleton Frame - Basic Structure Diagram
 Leiter Stores, Chicago
Leiter Stores, Chicago
 Medieval Architecture - Frame and Infill
Medieval Architecture - Frame and Infill
 Merrimack Manufacturing Co.
Merrimack Manufacturing Co.
 D.Burnham, Monadnok Block, Chicago - Storefront
D.Burnham, Monadnok Block, Chicago - Storefront
 Monadnok Block - Facade
Monadnok Block - Facade
 Monadnok Block - Typical Floor Plans
Monadnok Block - Typical Floor Plans
 Reinforced Concrete - Hennebique System
Reinforced Concrete - Hennebique System
 D.Burnham, Reliance Building, Chicago
D.Burnham, Reliance Building, Chicago
 Reliance Building - Plan
Reliance Building - Plan
 L.Kahn, Richards Labs, U.Penn., Philadelphia - Isometric Framing Diagram
L.Kahn, Richards Labs, U.Penn., Philadelphia - Isometric Framing Diagram
 Richards Labs - Construction View
Richards Labs - Construction View
 Richards Labs - Towers and Stacks from North
Richards Labs - Towers and Stacks from North
 Richards Labs - Construction View
Richards Labs - Construction View
 Richards Labs - Precast Concrete Frame
Richards Labs - Precast Concrete Frame
 Skeleton Frame - Construction View
Skeleton Frame - Construction View
 Skeleton Frame - Skyscaper Construction, Framing
Skeleton Frame - Skyscaper Construction, Framing
 Skeleton Frame - Reinforced Concrete with Steel Flanges
Skeleton Frame - Reinforced Concrete with Steel Flanges
 Skeleton Frame - W14 Steel Column Insubstructure
Skeleton Frame - W14 Steel Column Insubstructure