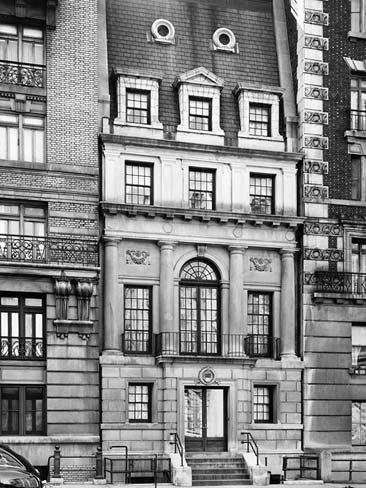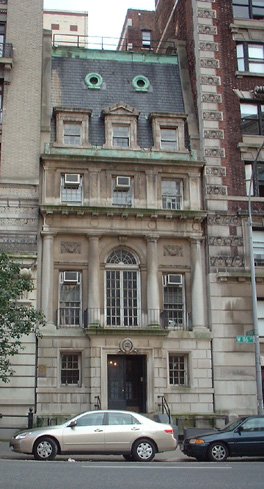612 West 116th Street
Left: Thomas J. Watson Scientific Computing Laboratory, 612 West 116th Street (1945-1953). This was IBM's premiere site for computing research and education and Columbia's computer center from 1945 (when Watson Lab was founded) until 1963 (when Columbia built its own computer center on campus).This building was the site of the first computer training course, the design of the SSEC (one of the first large computers), the design and construction of the first "personal computer", and a great deal of scientific research in many fields. Machine rooms were on the first floor and in the basement. Although the building was crammed with heavy computing machinery, there was no air conditioning (but you can see a window fan on the third floor). Besides the machine and class rooms, Wallace Eckert, Hilleth Thomas, Léon Brillouin, Herb Grosch, John Lentz, Eric Hankam, and many others had their offices here, and there was a world-class reference library on the second floor.
The building was designed by Thomas Nash and built in 1906 as the Delta Phi fraternity house [12]; it had become vacant when its occupants went off to war. IBM bought and renovated it in 1945 and then opened up larger quarters on the next block at 612 West 115th Street in 1953, but Watson Lab offices (except for Eckert and Thomas, who moved to the 115th Street building when it opened) and (later) Computer Center offices remained in this building until at least 1966. IBM turned the building over to Columbia when it left, and the building became Casa Hispanica probably in 1970. Herb Grosch (reference below) recalls:
There were five above-grade stories, and two basements. One of these, as was common in such structures, was only slightly down from the street and had a separate direct entrance under the formal front steps, and a rather large front light well. The most serious problem for a computing shop was access; there was no elevator, nor any sensible way of installing one. In the event, heavy equipment for my operation had to be brought in through the front lobby for the first floor, over iron railings and through large French doors into the library for the second floor, and down through that awkward light well for the upper basement – or, theoretically, through alleys and the back yard, but we never had to do that while I was in charge.The stairwell was rebuilt to fire-resistant commercial standards; there was no other vertical trafficway - no back stairs. The kitchen and dining facilities were torn out, and in the process steel I-beams were put in to support my heavy equipment (false floors, which T.J. insisted on at the SSEC, were never even considered). Heavy wiring, entirely different from what the fraternity boys had needed, was installed.
Right: Casa Hispanica in September 2003, Claremont Avenue and West 116th Street. Under the peaked roof and gables* of the top floor: the birthplace of the personal computer. Some artifacts of the Watson Lab days survive, including marble-top lab tables with gas nozzles in some of the basement rooms.
| * | "Most buildings in Morningside Heights have flat roofs, which are not visible from the street. These roofs are usually covered with modified bitumen or other builtup purely functional surfaces. There are, however, a few buildings in the survey with a mansard or gabled roof, where the front portion is steeply pitched and is clad with materials such as slate, shingles, or copper. The lower portion of the roof is usually finished with a cornice. These few exceptional roofs at 410 Riverside Drive, 430 West 116th Street, 612 West 116th (Casa Hispanica), 627 West 115th add special character to their streetscapes. It is noted that of these, only Casa Hispanica retains its original roofing material and its configuration. Other buildings, most notably 604 West 115th, had mansard roofs originally, but they were so heavily altered as to be unrecognizable." (Emily Lloyd reference below.) |
April 21, 2009:
Watson Lab staff 1948-53 reunion at 612 West 116th Street; click the image or here to read about it.
From Eric Hankam (16 December 2003):
Earlier today, the office administrator of the 116th street building (now the Casa Hispanica) gave me a conducted tour of the building, from the sub-basement up to the 5th floor. I remember, on weekends (I had a key to the front entrance), going down to the sub-basement to turn on the main power switch for all machines. Next to a spacious storage room is a large safe, and the administrator was curious about it, but I have no idea what it was used for.
The basement was definitely used as one of the two machine rooms. I believe, I even remember the location of the CPC, the 604, and the 602-A. (I also remember the restroom, which I considered to be unisex, although it was theoretically a ladies room; but I had no intention of going to the first floor restroom when I was working on the machines in the basement.)
Among the machines on the first floor were the Aberdeens (we referred to them as the relay calculators), and probably the 650, which to the best of my recollection was the first and only 650 at the 116th street building.
On the 2nd floor was my classroom. Shamefully, it has been converted into several small offices. The library, also on the 2nd floor, is now a small classroom.
We also explored the 3rd, 4th, and 5th floors; although I remember the location of my old office, it was difficult to identify it, because of the many changes made on these floors.
The tour concluded with a look at the cornerstone of the building to the right of the steps leading to the front door. Engraved in stone: Erected in 1906, and above 2 Greek letters, ΔΦ, the name of the fraternity that was housed in the building prior to 1945.
Herb Grosch adds (from Toronto, 17 Dec 2003):
Note that with one exception [immediately next], I make no claims except for the times up to my departure in May 1951. I have never been inside 116 since, and deeply envy Eric his tour.The exception is the current external evidence of the French windows in the front of the second [American notation] floor. It's obvious from your photo and Eric's visit that there have NEVER been offices "at the front of the second floor".Note that there were no major shuffles from first occupancies in the winter of 1945/46 to my departure in 1951, when Brillouin moved into my vacated orifice.I may draw a picture of the layout some day, but since there is so much verbiage in COMPUTER and in this note, it wouldn't add much.-2. The basement had a machine shop in front, then an oilburner room and janitor closet. These were full width. Next, on the east wall, was the walk-in vault with bank-like combination lock, and across from it the stair enclosure. Behind, a full width general storage area, large. No WC.-1. In front, west {river} side, the entrance under the main steps; east side, the astrographic measuring machine, with front air well and big window. In the waist area, file cabinets and card/paper storage, and the stairs. Short hall back with WC to the east. Then the lower machine room, 25×40 feet plus western extension. Note that this was not a secondary or overflow space – simply one of the two machine rooms. Windows, often opened, and a back door, never unlocked, and a ten(?) foot back yard, and fence. Alley.1. Central entrance and full width reception area. In the waist area, exhibit space for Nancy, later for the 604 and test-scoring machine. Stair. WC to the east. Machine room, also 25×40 plus extension.2. Wonderful library with huge conference table. Waist, space for files and a "librarian" desk. Stairs and WC as usual. All the rear was the electronics lab, [Byron] Havens (for a while), [John] Lentz, [Bob] Walker, technicians.3. Eckert office in front. Fireplace on west wall; rug! There might possibly have been a window fan, but I doubt it. We had none in the other offices, and his was the airiest. Certainly no A/C. Then small east office for secretary: [Helen] Colpitts, [Ursula Van Dyke] Nornabell, finally [George] Samson. Center hall. West closet for publication storage. Stairs and WC. East, small office with window only on airwell (later, Brillouin). Then my nice one, with two windows and east fireplace. Across the hall, two or three small offices, used by the H/L/W crew I think.4. Front west, Thomas, as nice as mine and with view. Don't remember if he had a fireplace. Front east, another office. Stairs and WC. Five (?) smaller offices.
5. Open space with no windows but fine hardwood floor. Stairs but no WC. I wonder if this may have not had a "rear" part – a deck, perhaps?
Becky [Rebecca Jones] had an office, but I don't remember which. WL fellows. Distinguished visitors.
Like it was yessssssssssterday!!
Ellie Krawitz Kolchin recalls that the building had a switchboard and operator, and in fact on her first day at work in 1947 was shanghaied (as "new girl on the block") to take over the switchboard during the operator's (Ursula Nornabell) lunch hour.
- Watson Lab Photo Gallery.
- Watson Lab Three-Week Course on Computing.
- The IBM Watson Laboratory at Columbia University by Jean Ford Brennan.
- Computer, Bit Slices of a Life by Herb Grosch, esp. Chapter 8.
- The First Corporate Pure Science Research Laboratory, IBM 100th Anniversary series (IBM's 100 Icons of Progess), accessed 26 December 2019.
- Framework for Planning by Emily Lloyd, Columbia University (1998), Chapter 09 (sorry, this link is defunct).
| Columbia University Computing History | Frank da Cruz / fdc@columbia.edu | This page Created: April 2002 | Last update: 4 March 2021 |

